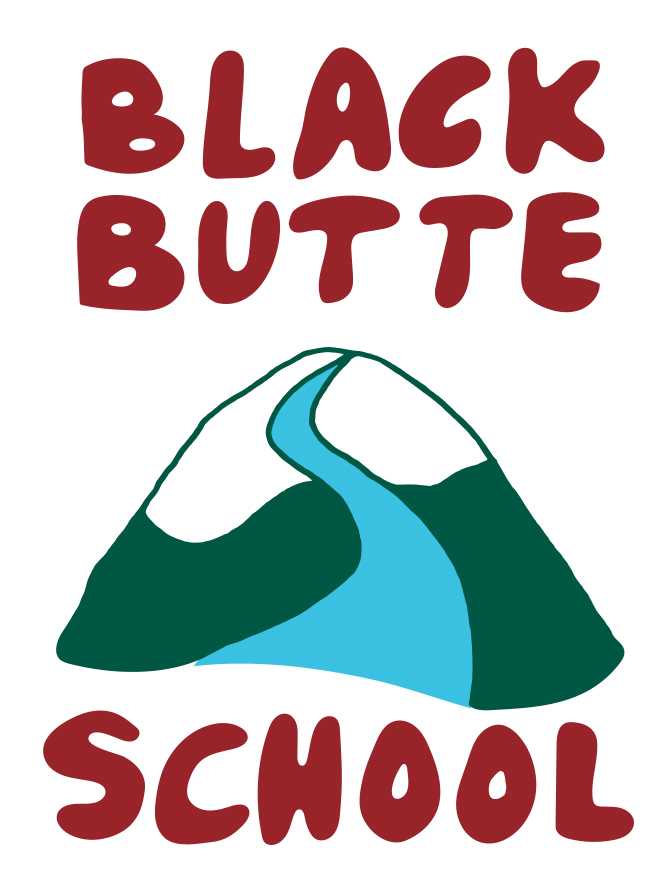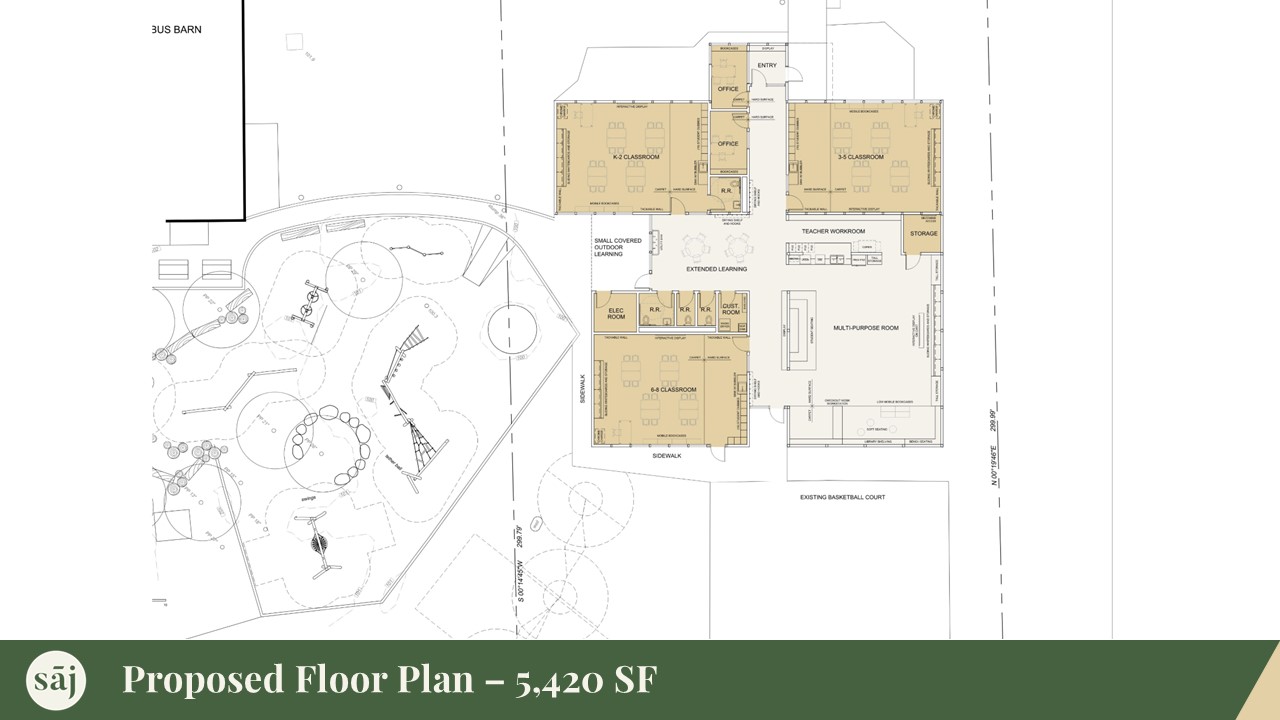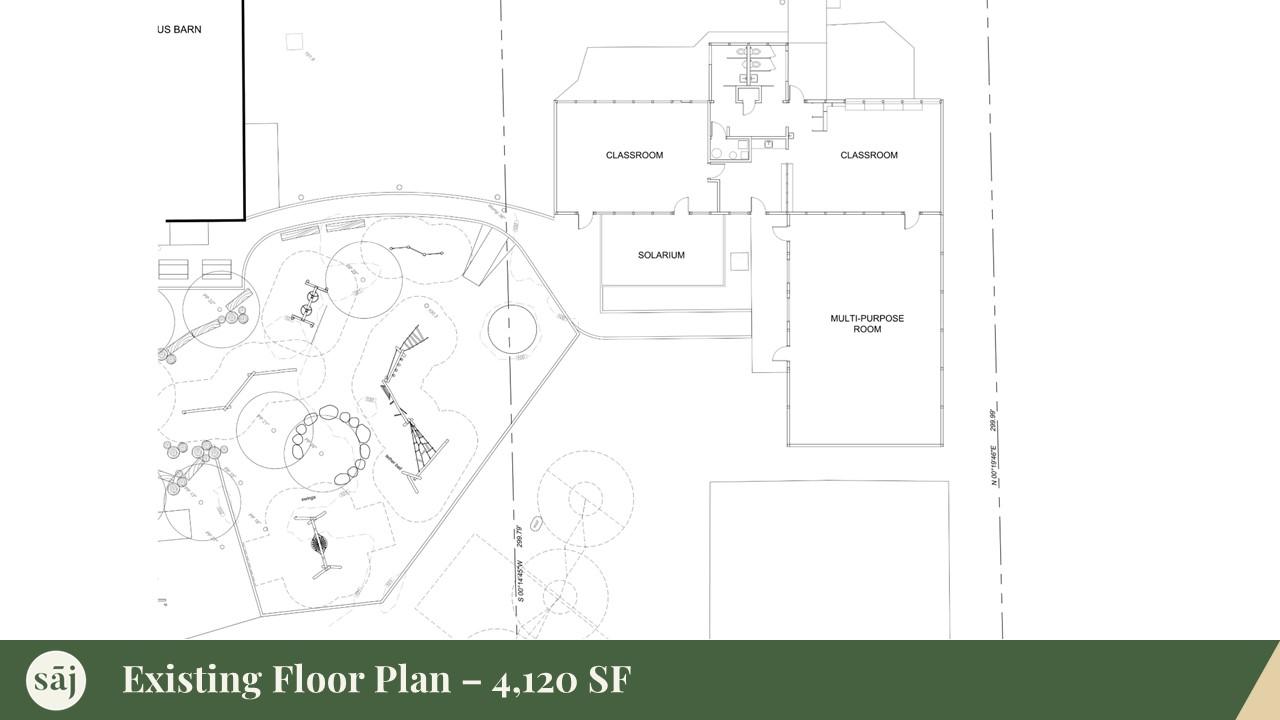Thank you to all the community members that joined our public meeting on December 12th!
At the meeting, SAJ architecture team shared design details, drawings and digital renderings, which really brought the vision to life.
The community is very excited about the proposed improvements, especially the transformation of the MPR. See images below!
December 2023
Säzän Group conducted an on-site investigation of the existing conditions as part of the design process for the mechanical, electrical, and plumbing systems. A much needed upgrade includes replacing the the existing fuel oil furnace with new HVAC technology for improved energy efficiency, indoor air quality, and consistent temperatures. For those who are familiar with the excessive noise of the current MPR heating unit, we are looking forward to the quiet!
January 2024
Contractors are taking advantage of MLK Jr. Day when there are no students at school. They will do a full site inspection of the building and grounds.
Feb. 13, 2024
Save the Date for our next Community Meeting, hosted at Black Butte School at 5:00pm on Tuesday Feb. 13th.
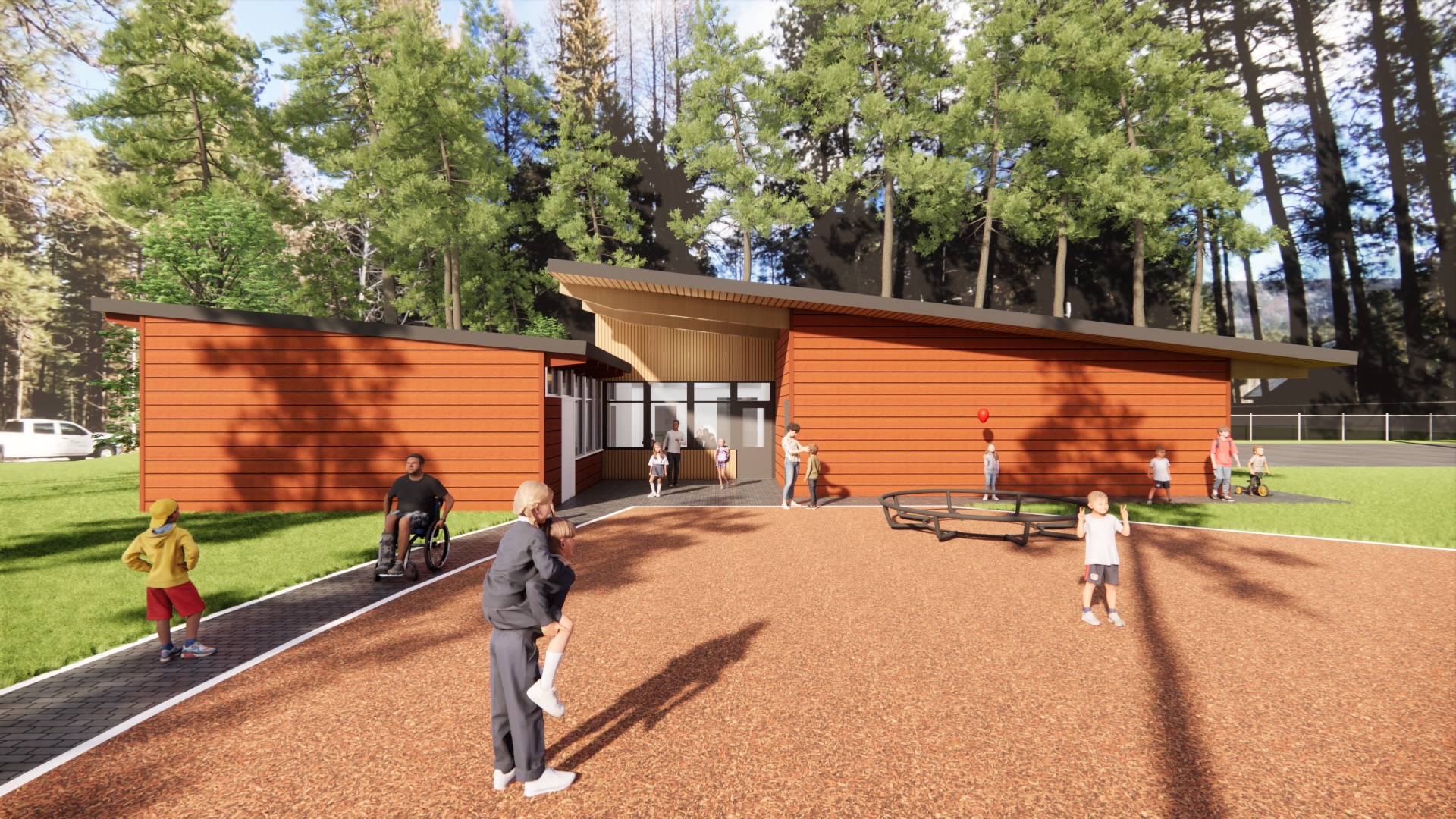
Digital rendering of west side of the building and new addition
The classroom addition will blend beautifully with the original design. A large covered area joins the two spaces and will be a regular exit and entrance point for students. The architects are paying close attention to roof design and taking into account the Camp Sherman weather conditions.
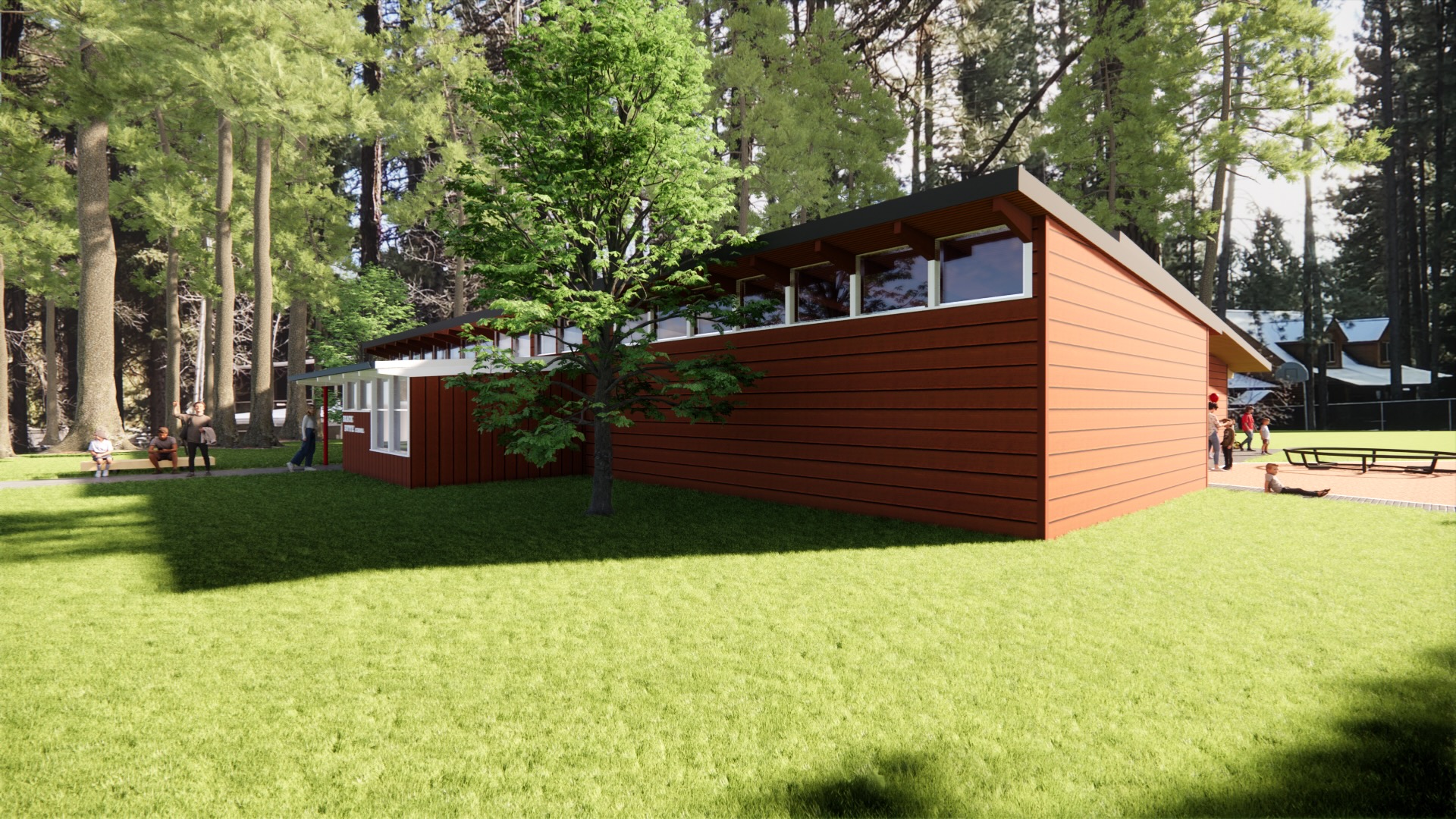
Digital rendering of northwest corner and front of building
With the exception of adding windows to the front vestibule (the bump out shown here that currently houses the bathrooms), the front of the school will have minimal changes to retain the historical look.
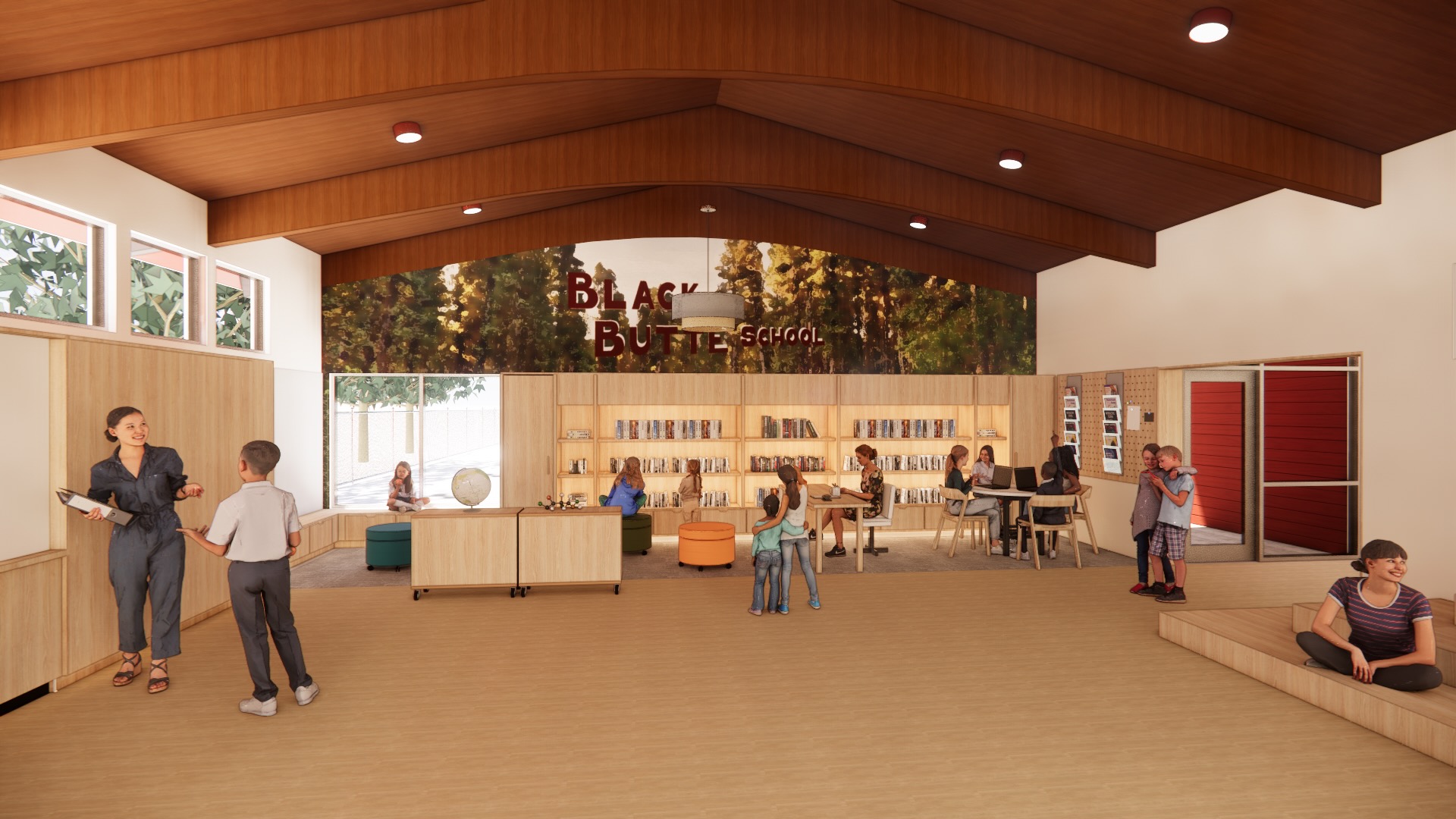
Digital rendering of interior MPR, maintaining original ceiling
This image is facing south, towards the basketball court & Black Butte. The new MPR design will allow it to function as a true multi-use space. Open and spacious, the new MPR will create the feeling of a central commons. It will include a library (shown here below a mural on the South wall), built-in “stadium” steps for student seating and public meetings (shown at right on the West wall), projector and media capabilities, tables for a lunchroom, plus a kitchen and teacher work space on the north wall.
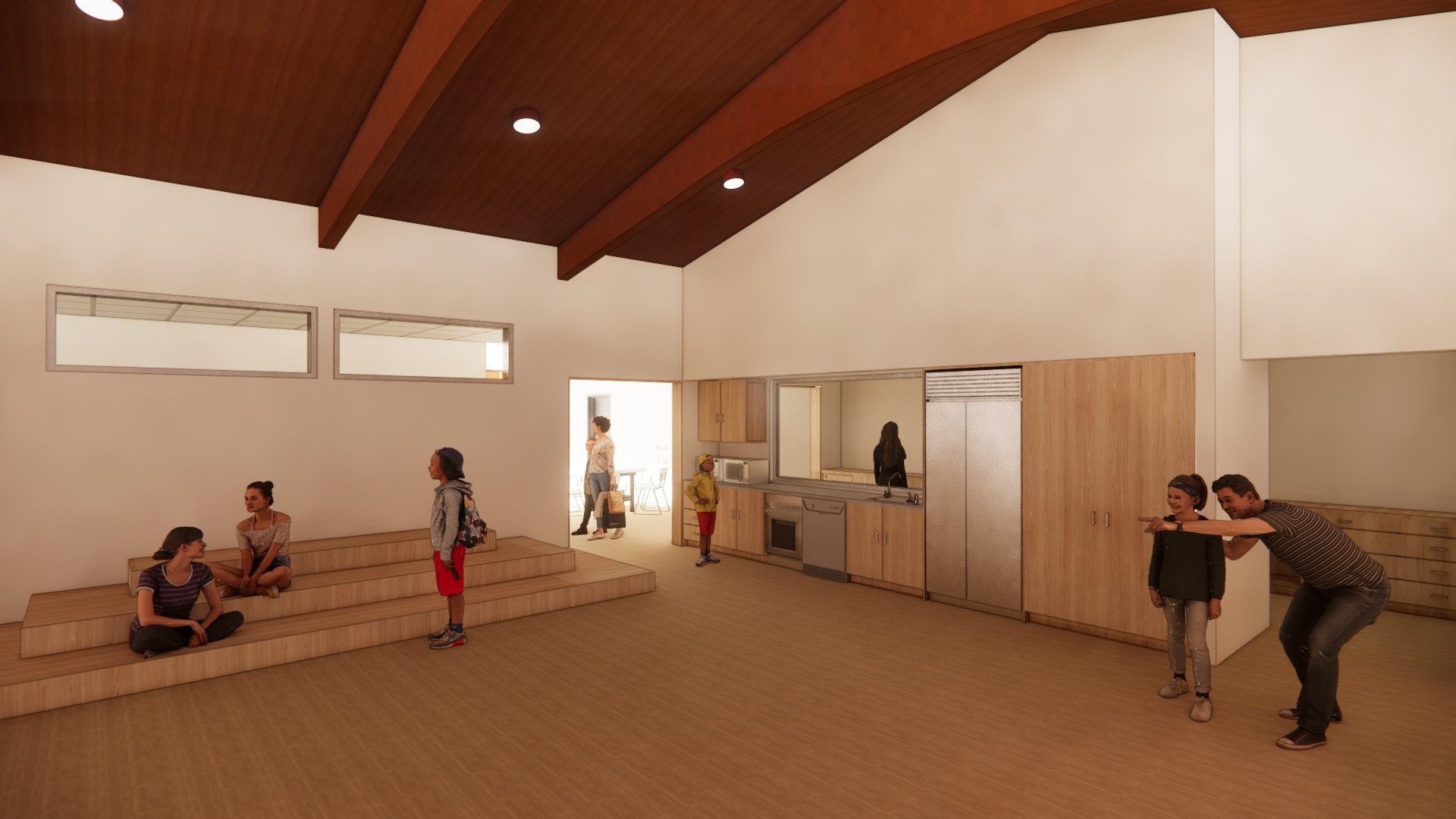
Digital rendering of interior MPR, facing northwest
This image shows the opposite side of the MPR, including the “stadium” seating and the kitchen area with a teacher work space on the other side. The opening into a bright hallway on the west wall leads to the new addition which will house the upper grade classroom.
See the drawings below to compare the new design to the existing floor plan. Click on the images to view in a larger window.
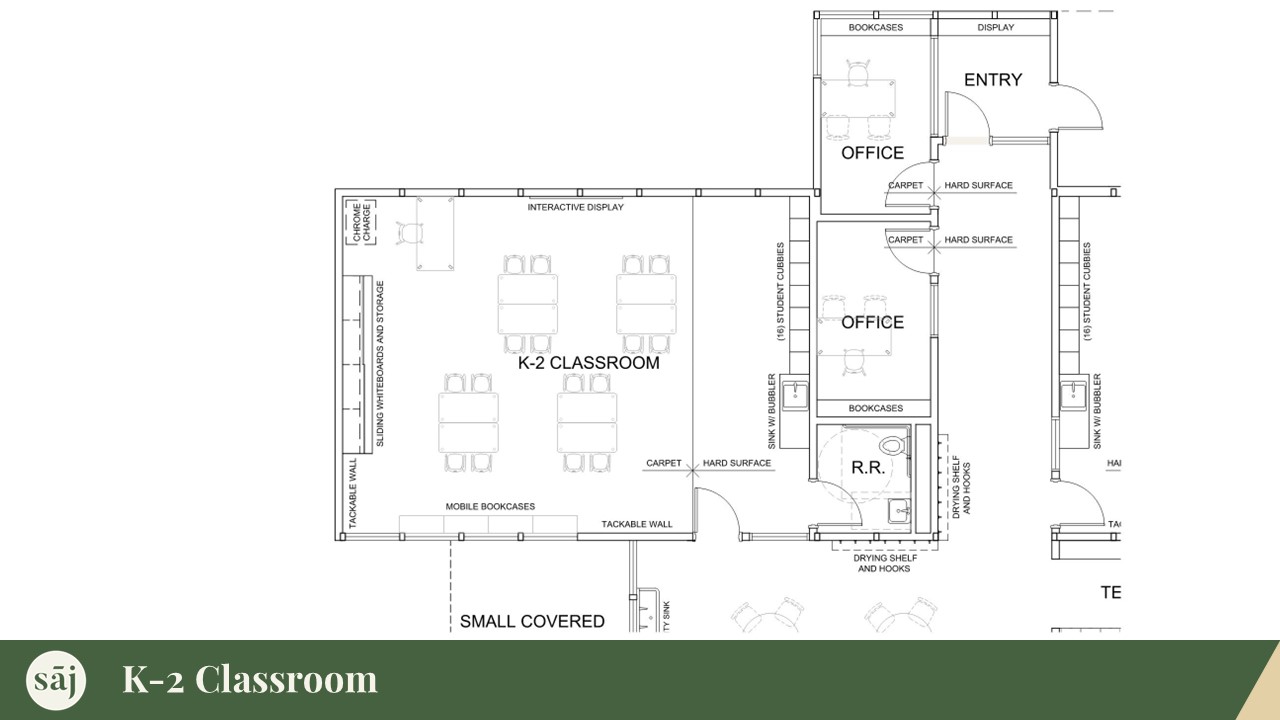
Proposed Design: Lower Grade Classroom and Entry
This drawing shows a secure entry vestibule that will be created in the space that currently houses the bathrooms. Two new offices will be added here, allowing much needed space for counseling services and private meetings. Updates to the design of this existing lower grade classroom (currently on the west side of the building) include a bathroom that caters to our smallest students.
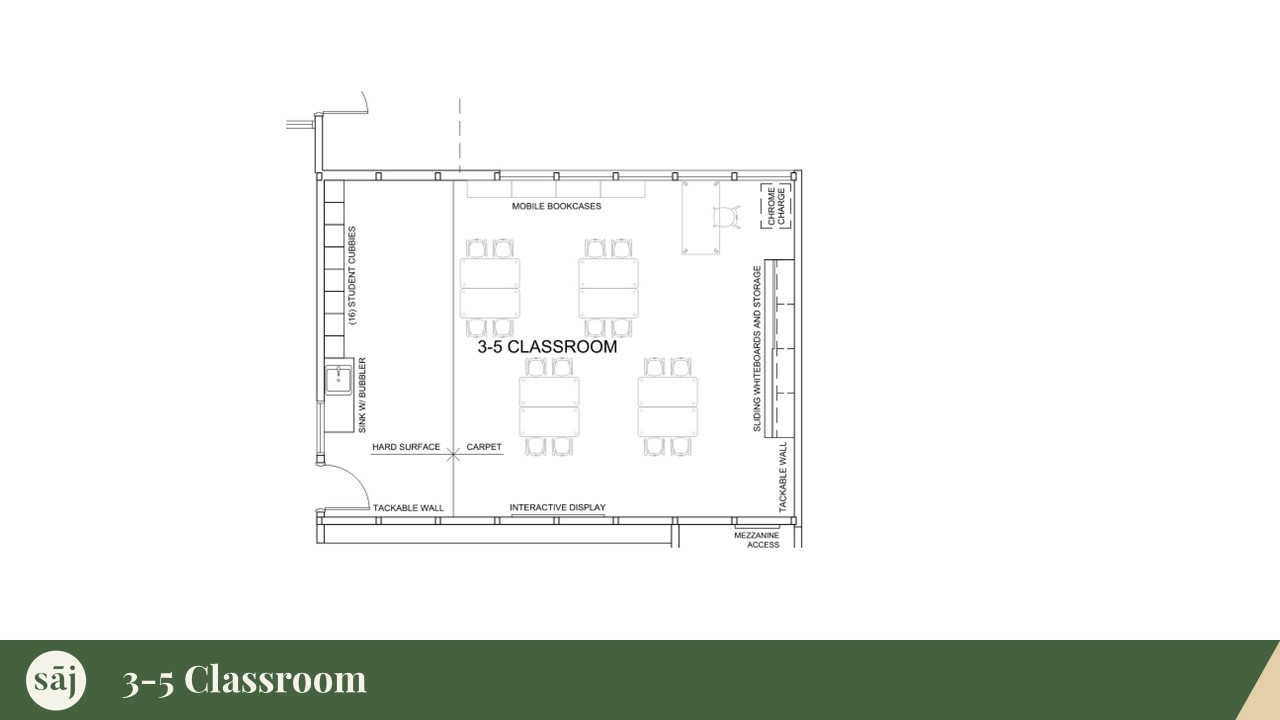
Proposed Design: Middle Grade Classroom
Updates to the design of this classroom (currently on the east side of the building) will include adding a sink, storage, cubbies, and a whiteboard wall.
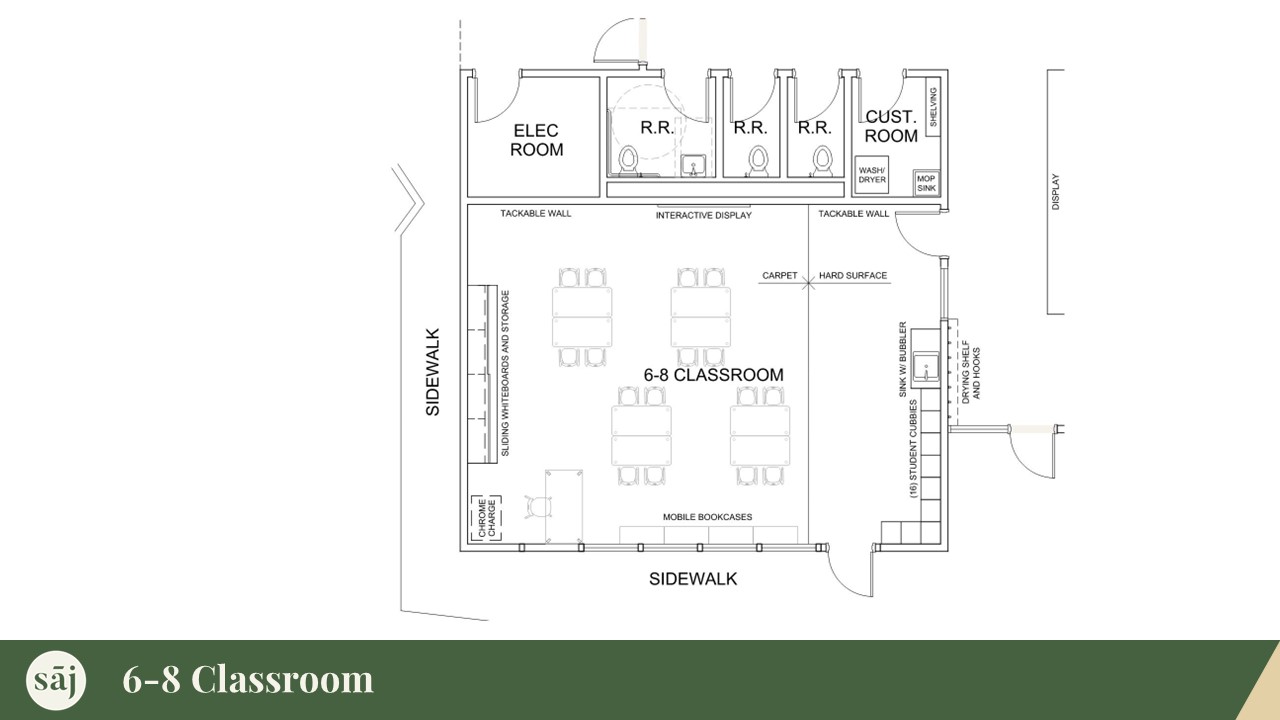
Proposed Design: Upper Grade Classroom & Bathrooms
The new addition will be a classroom dedicated to our upper grade students. There is a sense of space between this classroom and the others which will give the older students a healthy separation. An exterior door on the south wall will lead to the basketball court and field. Three single-user restrooms will be added in an open space between two classrooms. A central sink can be accessed here as well and this area leads out to the playground.
