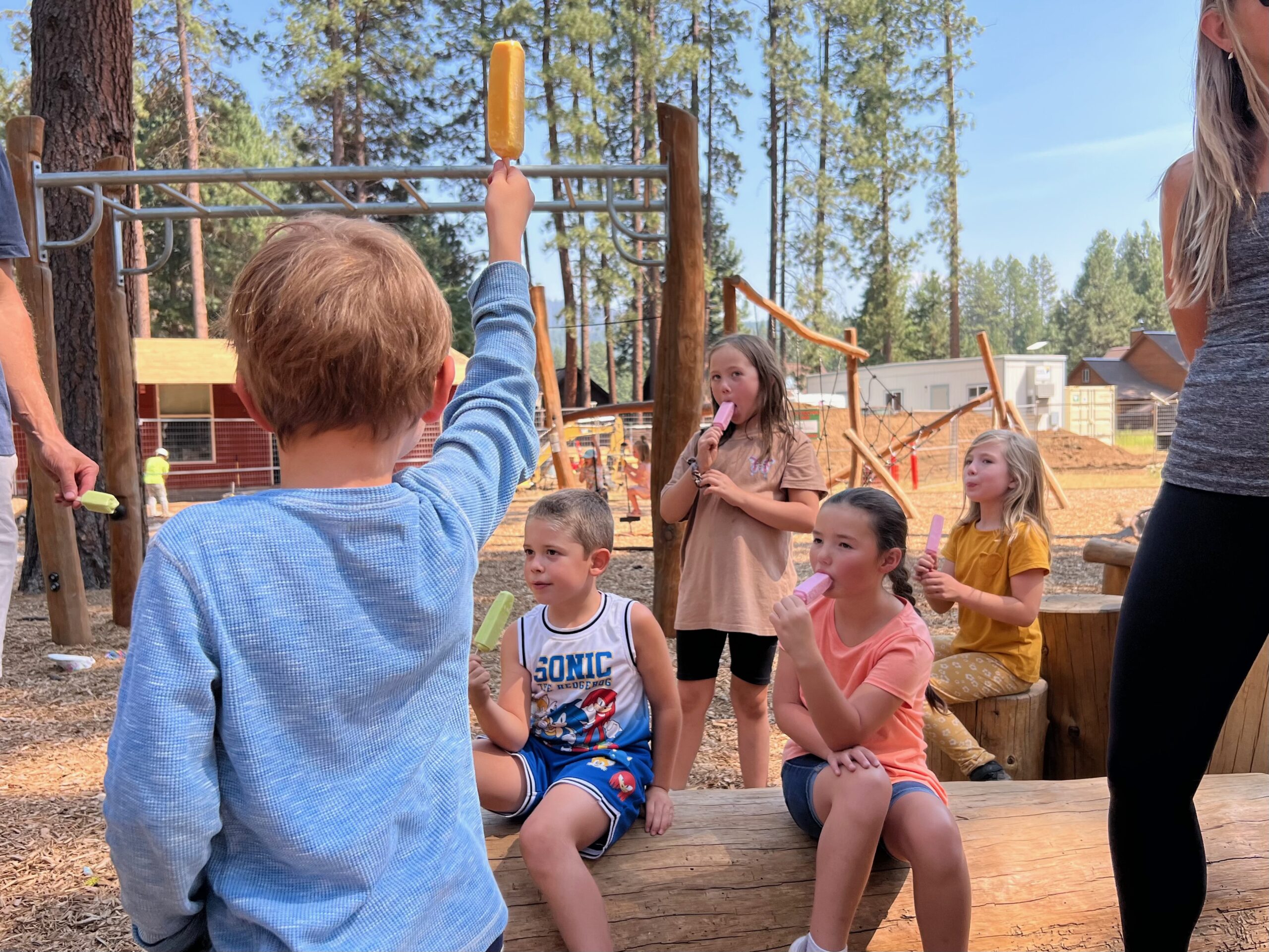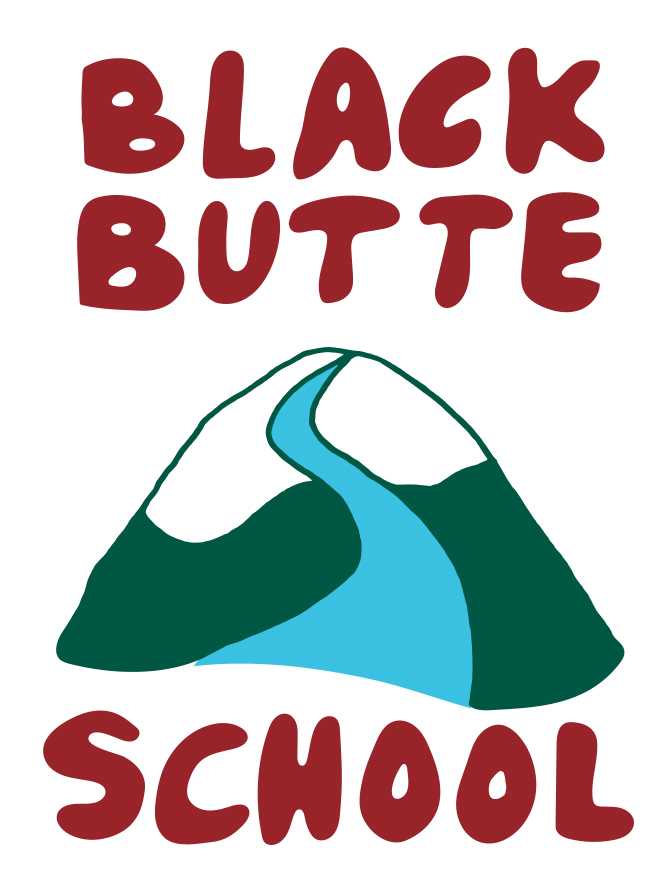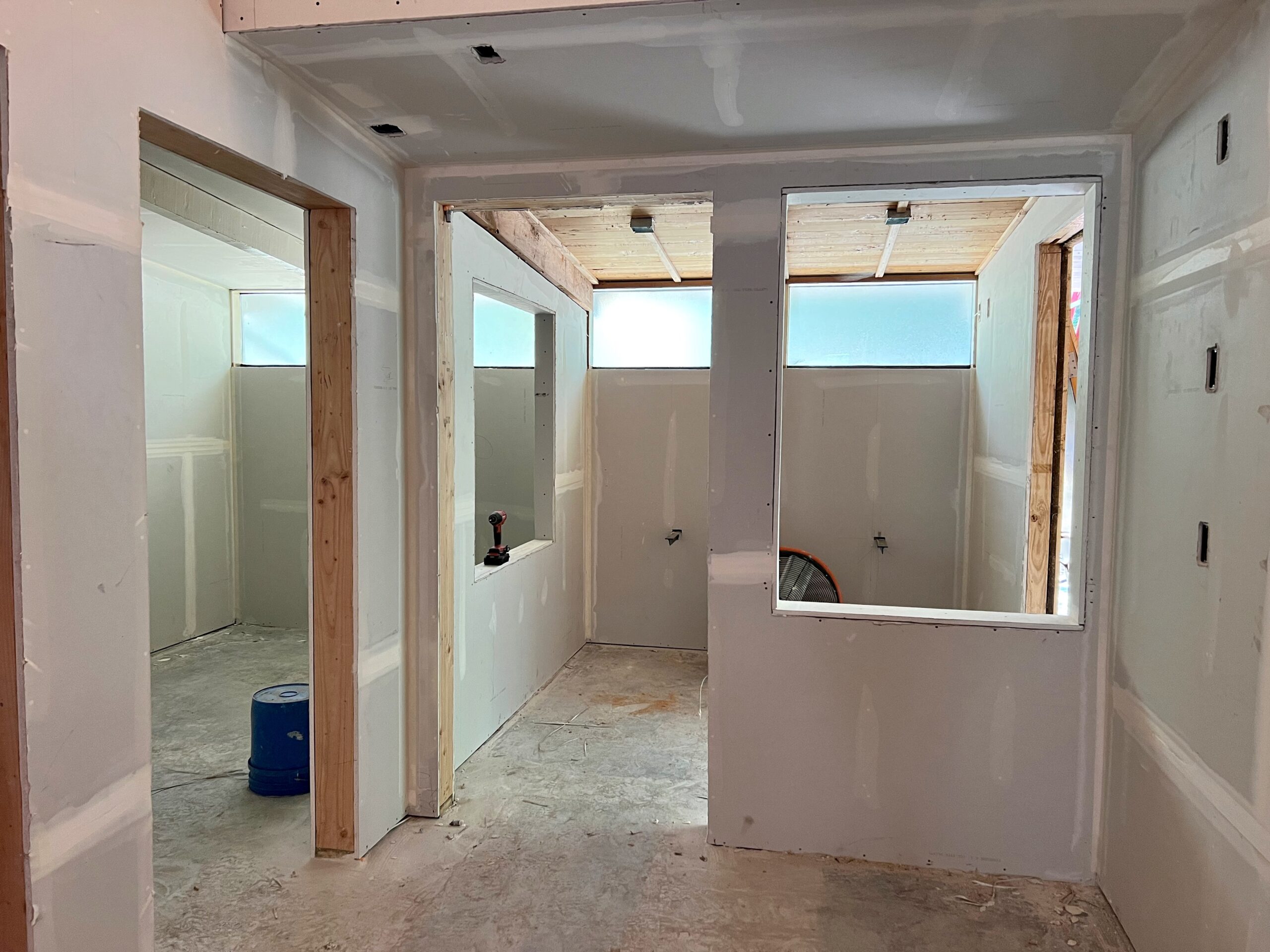
Facing the front of the school, this interior view shows the new entrance vestibule and front office where the old bathrooms used to be.
July 2024
⇒ Existing concrete demolished and utility trenches excavated for underground power and plumbing
⇒ Power conduits and plumbing pipes installed and inspected in trenches, then concrete repoured
⇒ Inspections complete for mechanical, electrical, and plumbing rough-ins
⇒ Roof demolition and asbestos abatement of old roofing materials; re-testing of interior for asbestos complete
⇒ 5 trees removed from front of building
⇒ New insulation installed
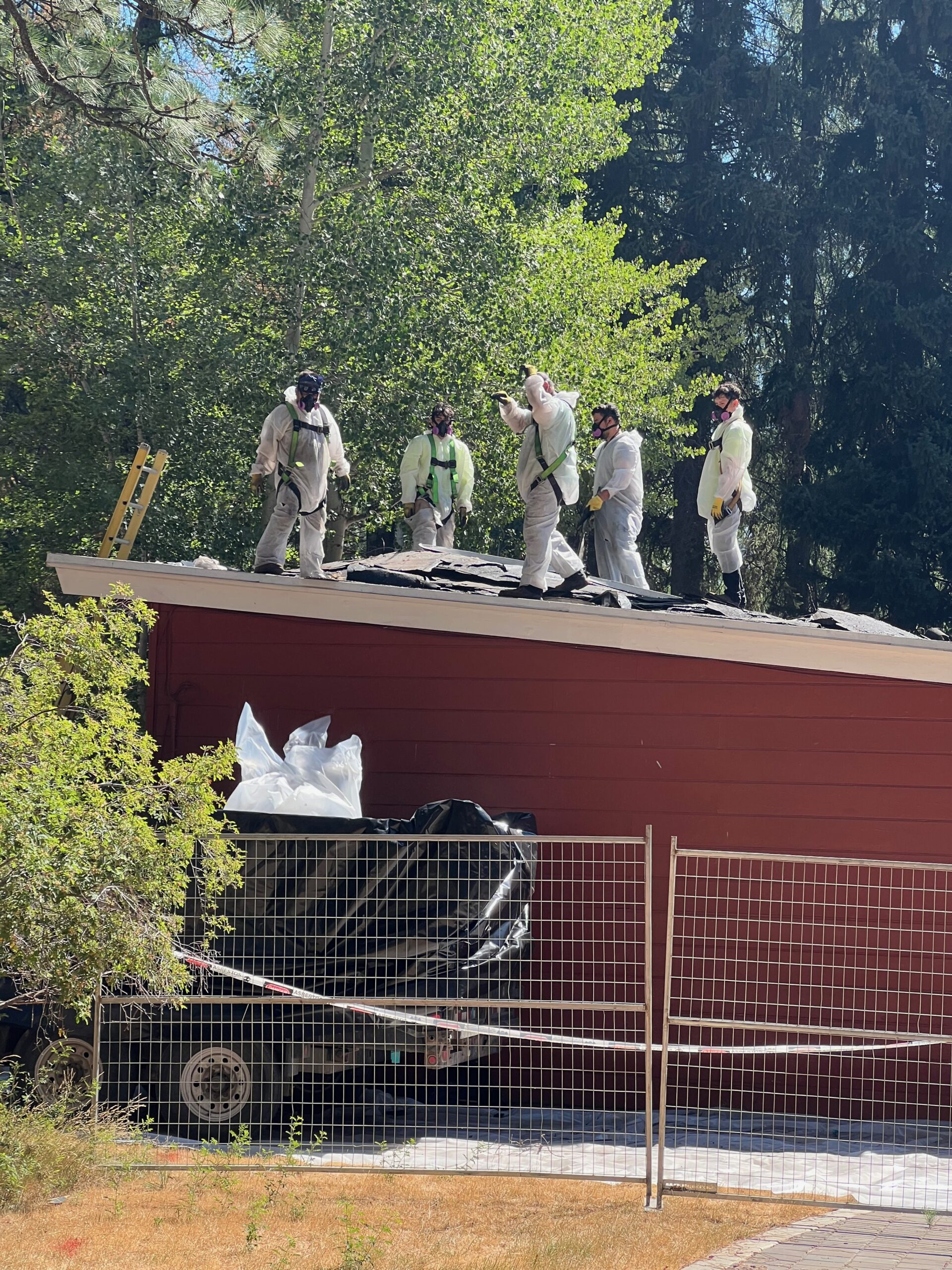
Seven layers of roofing materials were removed in late July. A crew from Alpine Abatement is shown here in protective gear as they remove the asbestos layer.
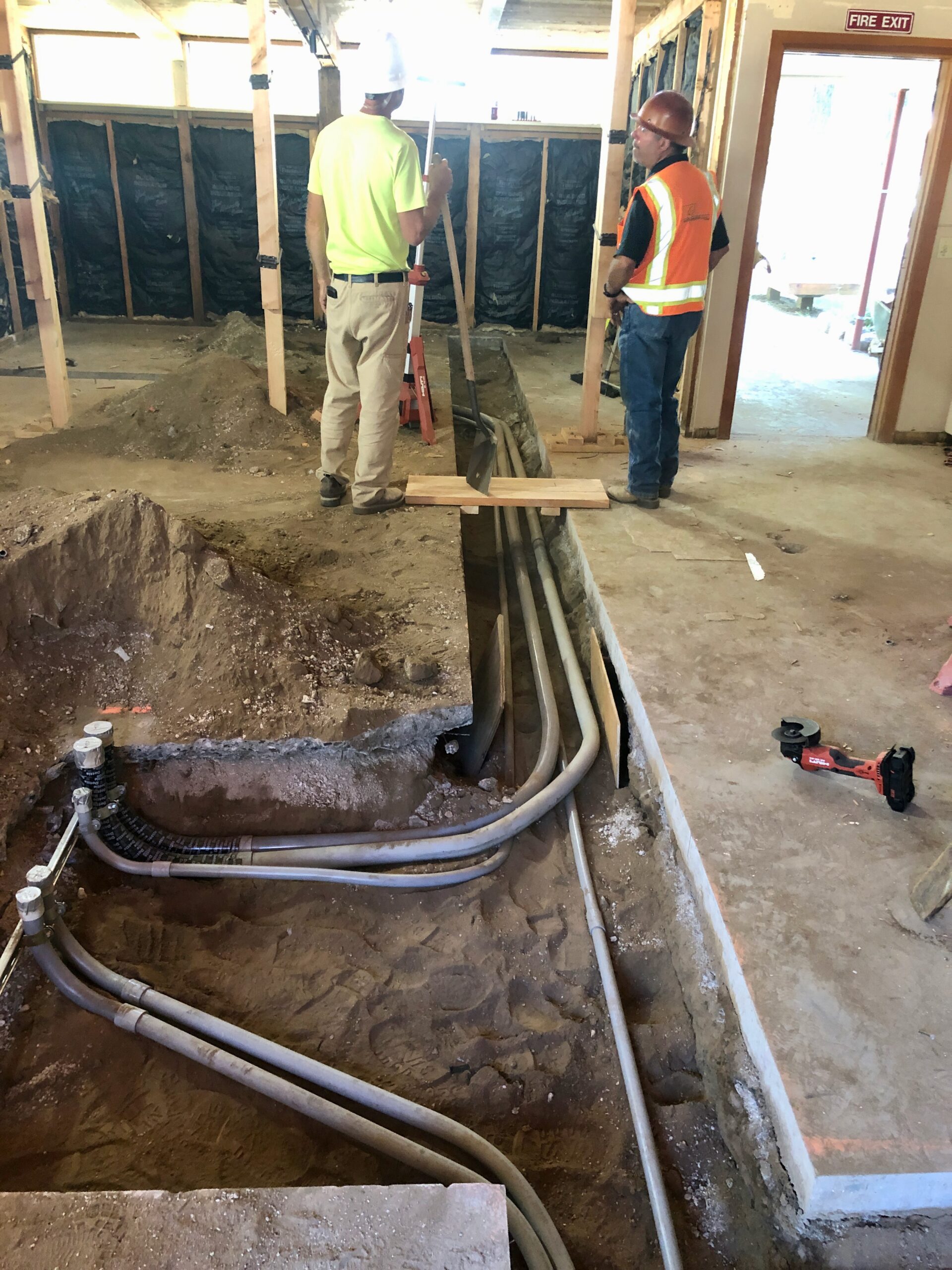
Utility trenches with new conduit installed
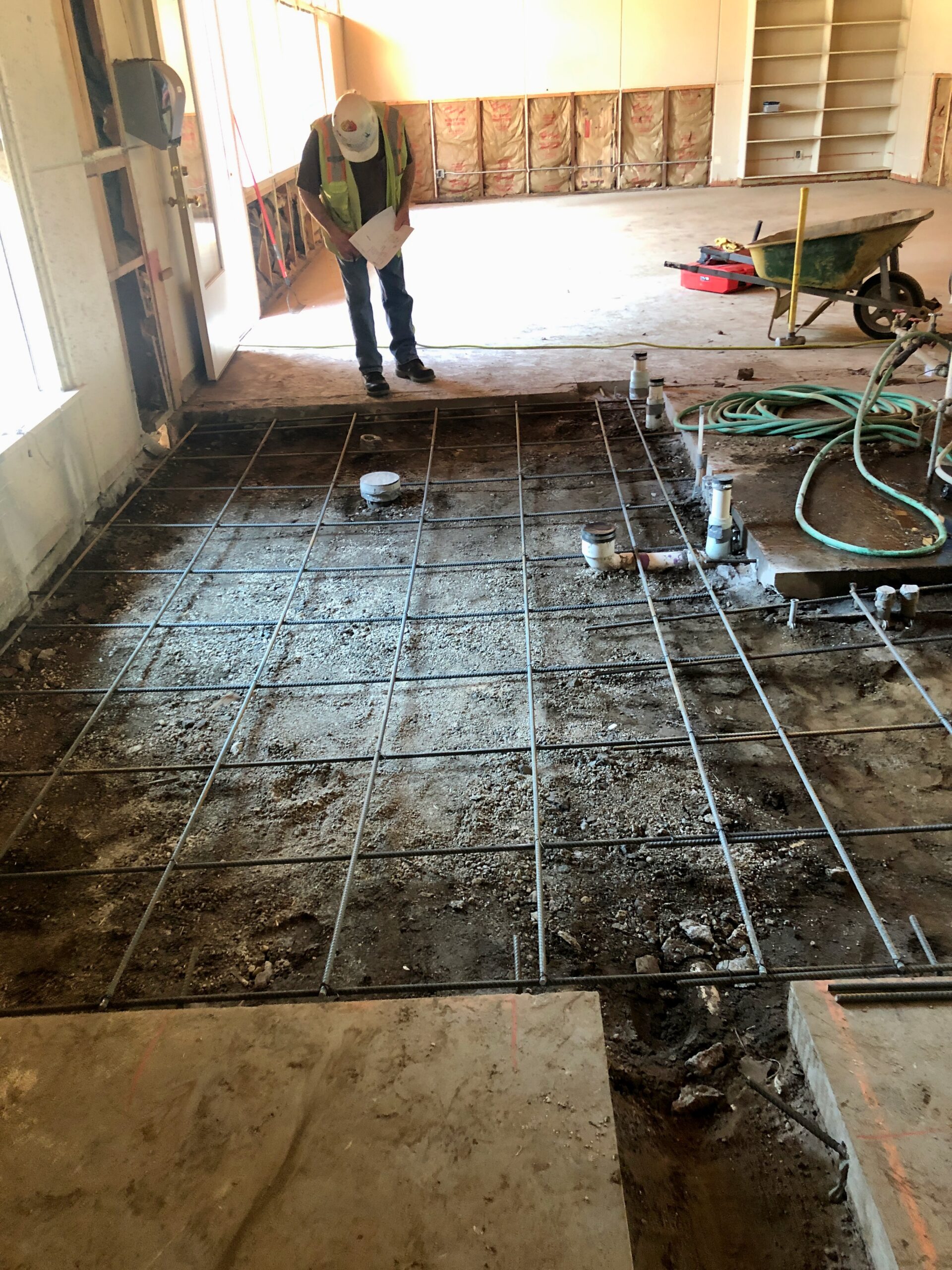
Trenches covered up & inspected before concrete is re-poured
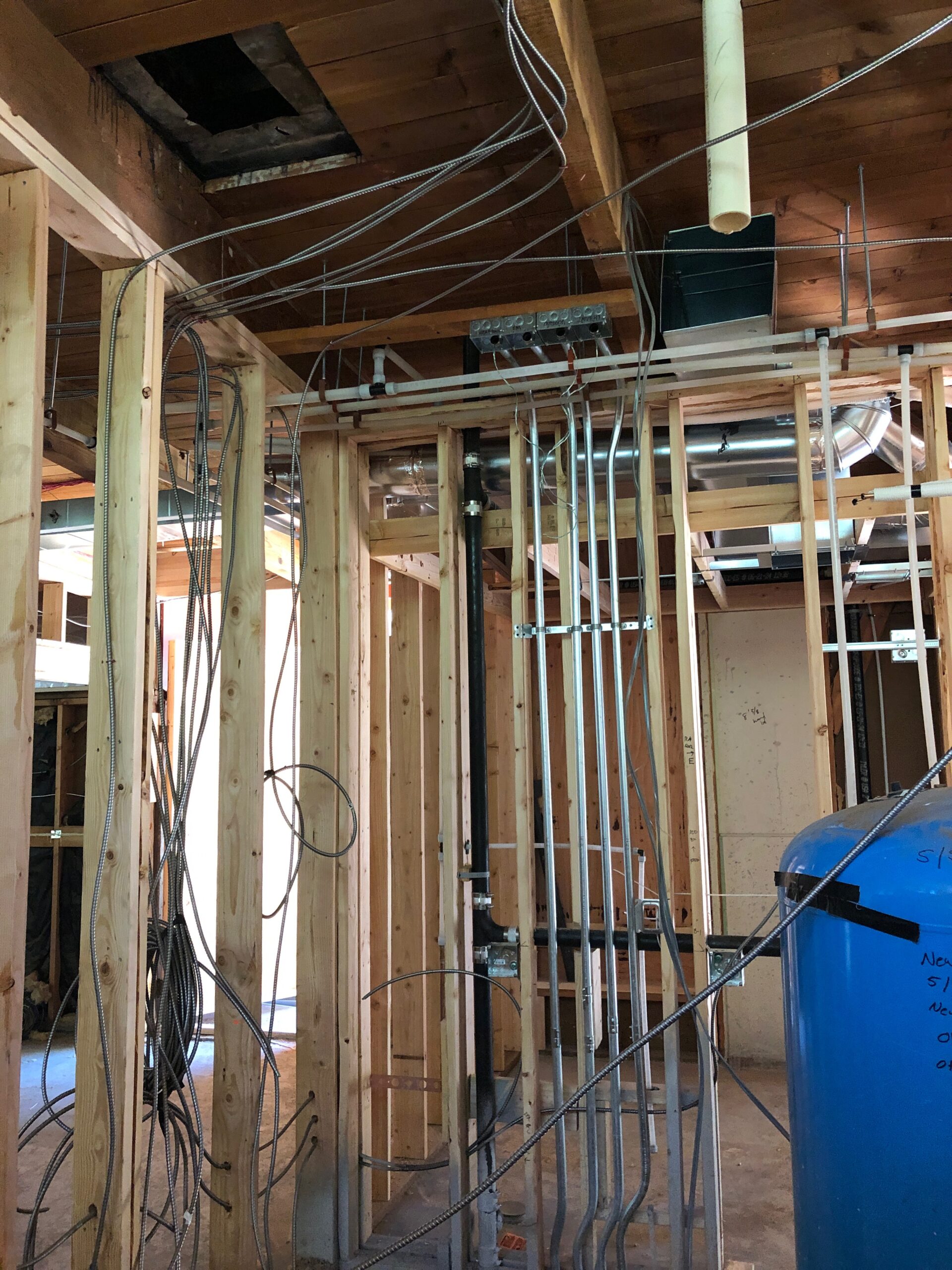
Mechanical, electrical and plumbing - all will be hidden within the walls & ceiling!
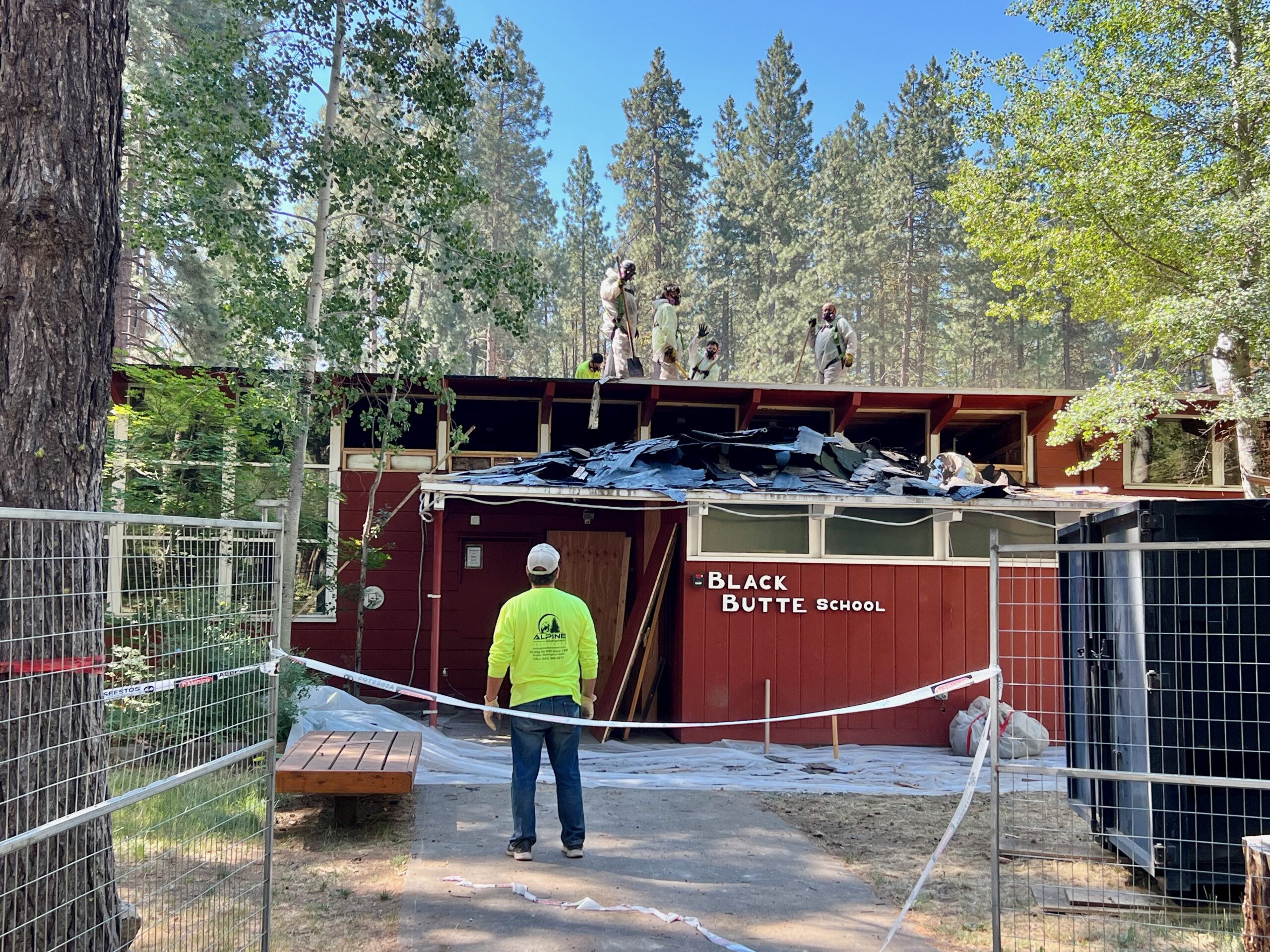
Alpine Abatement removing roof, including an asbestos layer
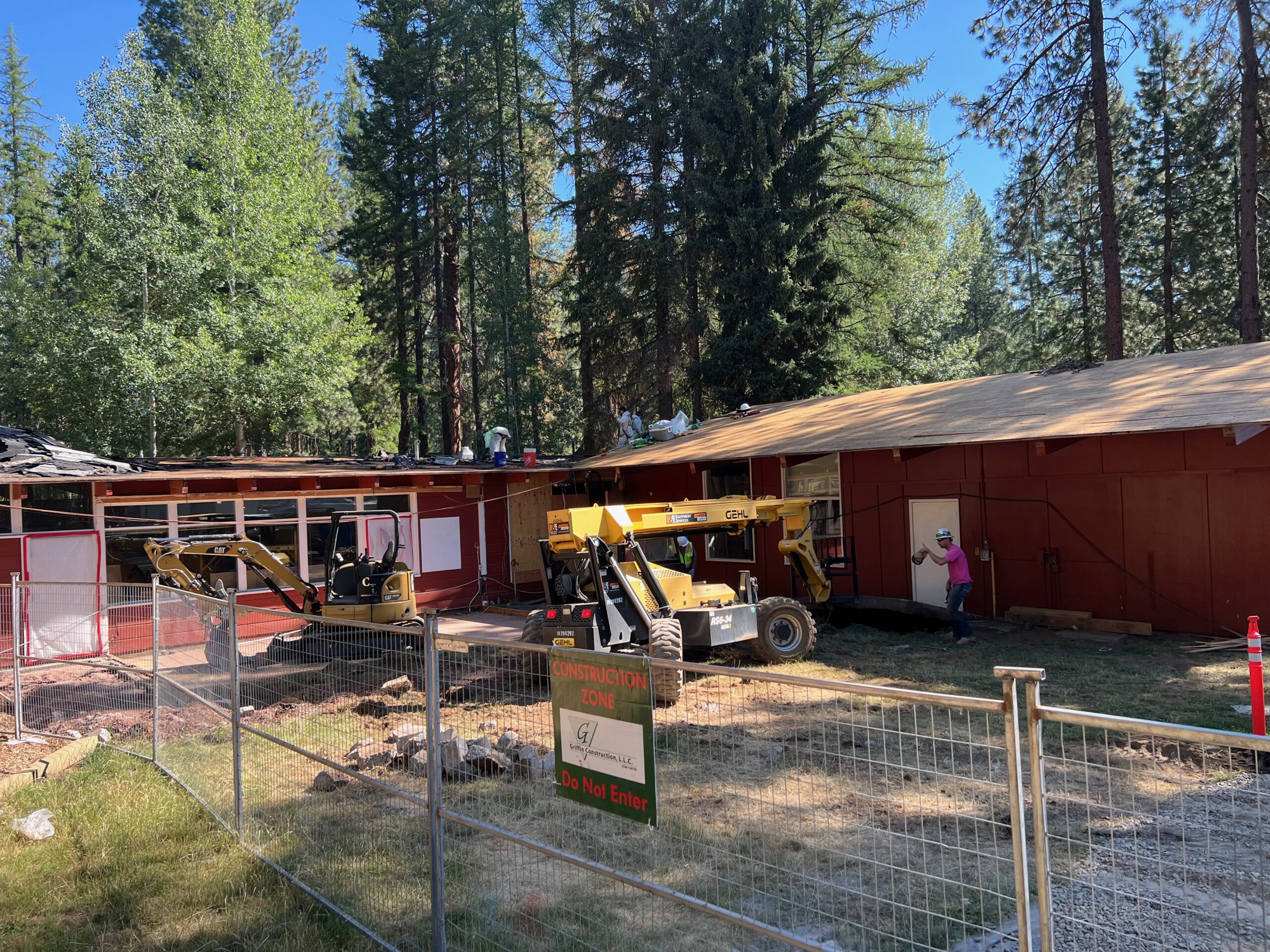
Heavy equipment prepares the addition space for excavation during same week as roof demo
August 2024
⇒ New drywall installation is complete.
⇒ Pavers and solarium pad removed. Excavation at site of new addition is underway.
⇒ Removal of old diesel tank in front of building.
⇒ Interior paint scheduled for mid-August.
⇒ Phase 1 Roof installation (existing building) begins 8/15 and will take 2-3 weeks to complete.
⇒ Flooring scheduled for late-August.
⇒ Casework and countertops scheduled for late August.
⇒ Bathroom floor polishing and accessories installed mid-August.
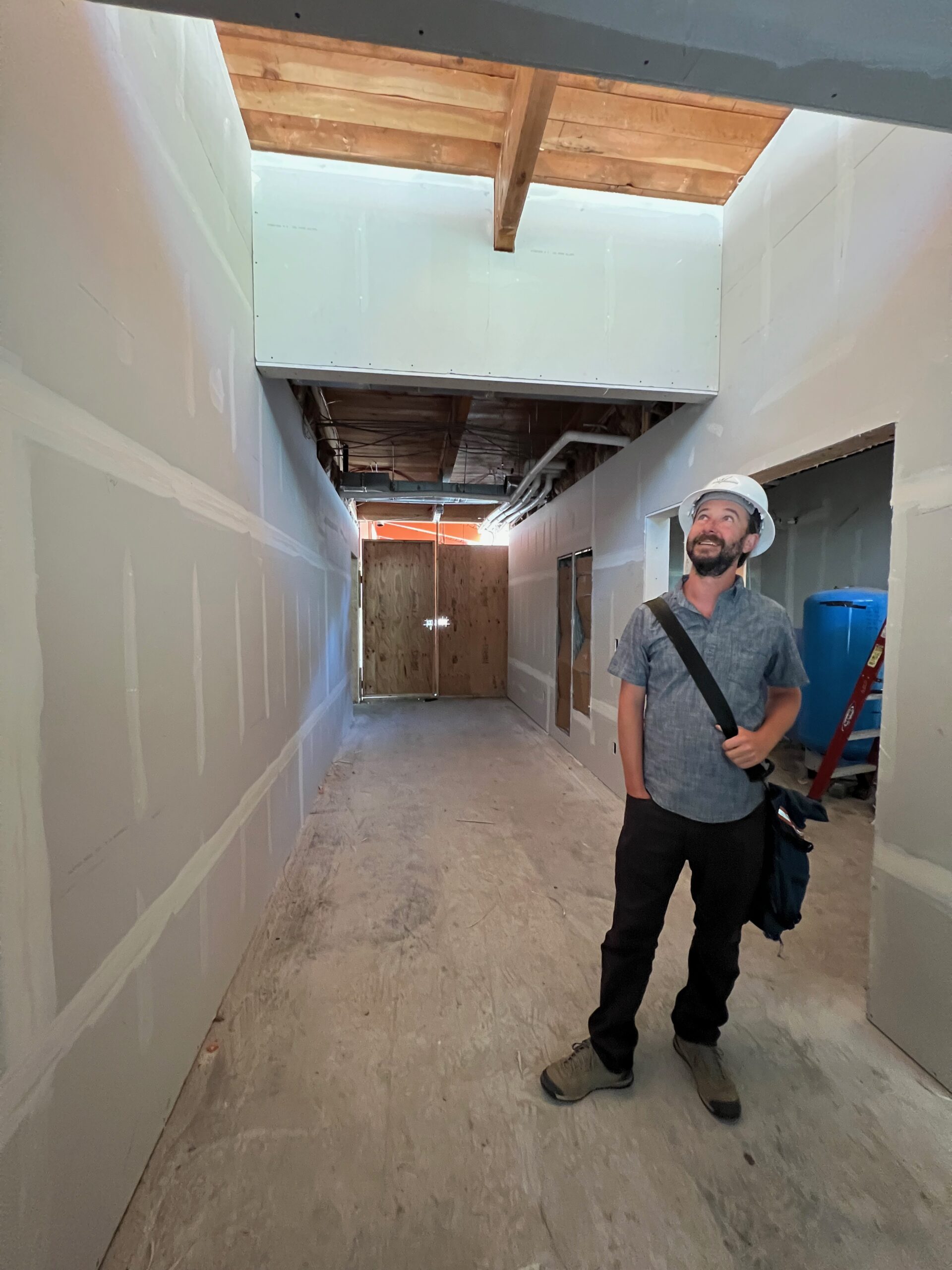
Mr. Sharp stands in the newly drywalled hallway (view facing toward back of the school)
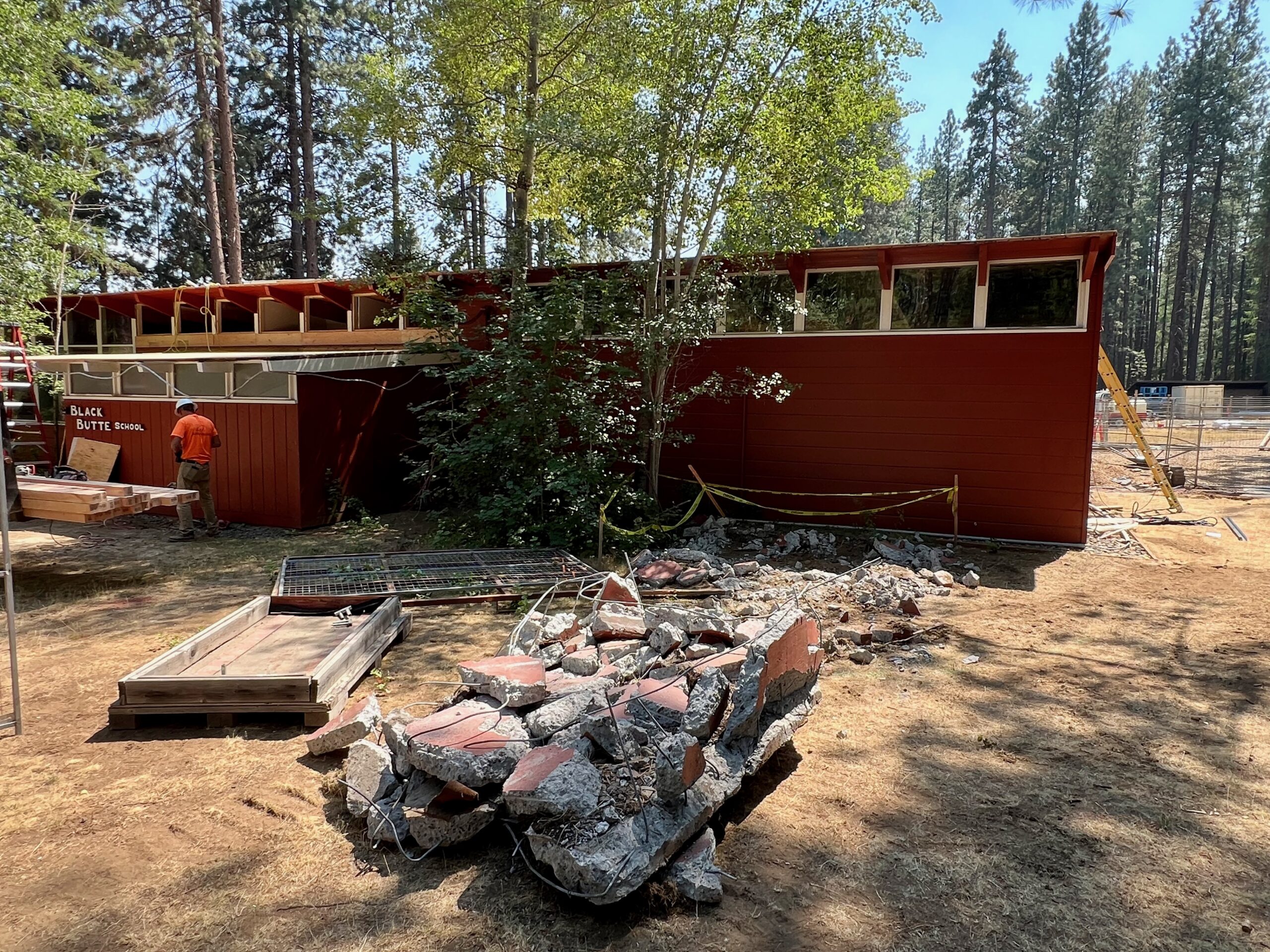
Old diesel tank is gone from the northwest corner of the building
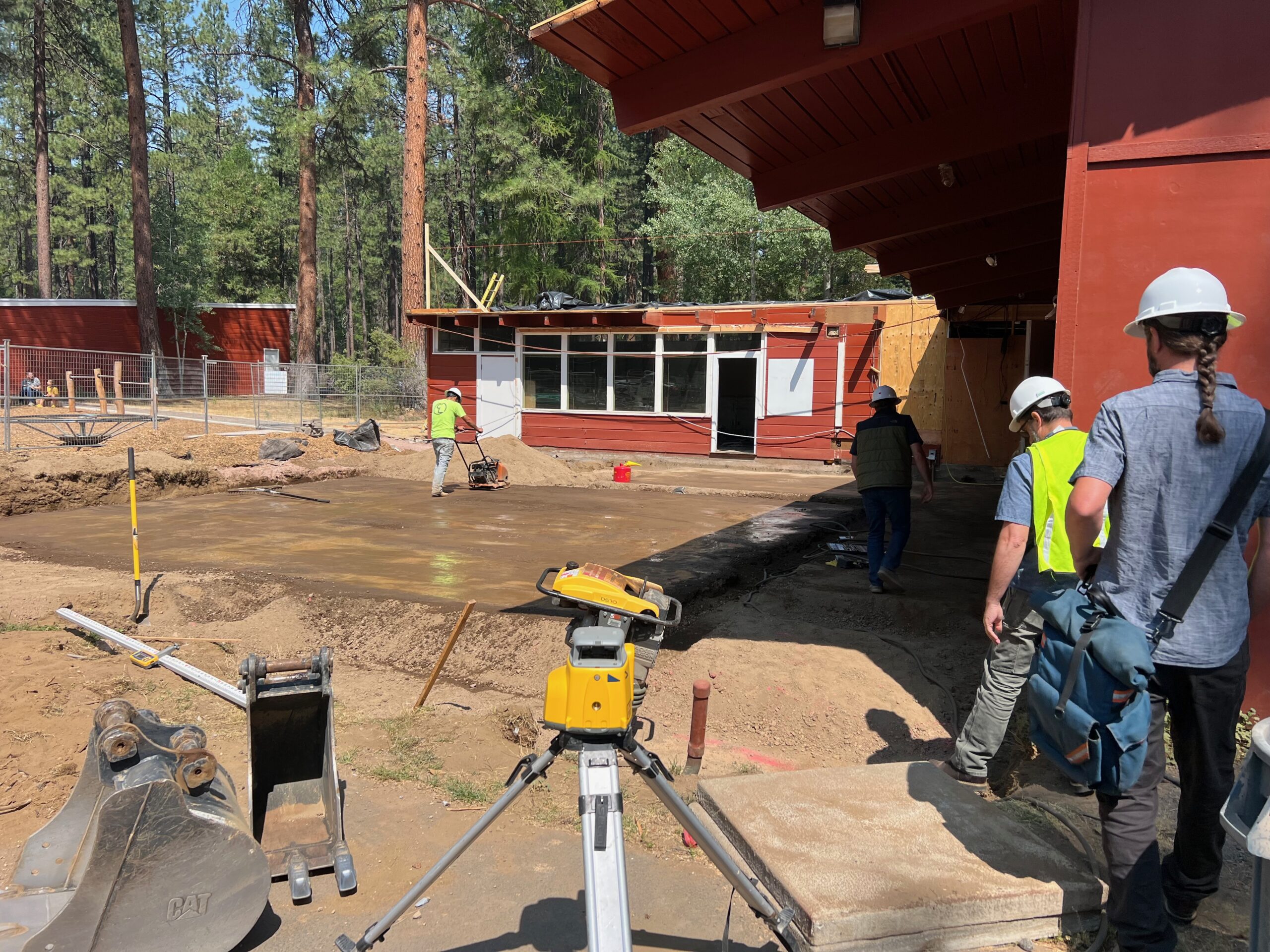
Dirt has been leveled and prepared for site of addition
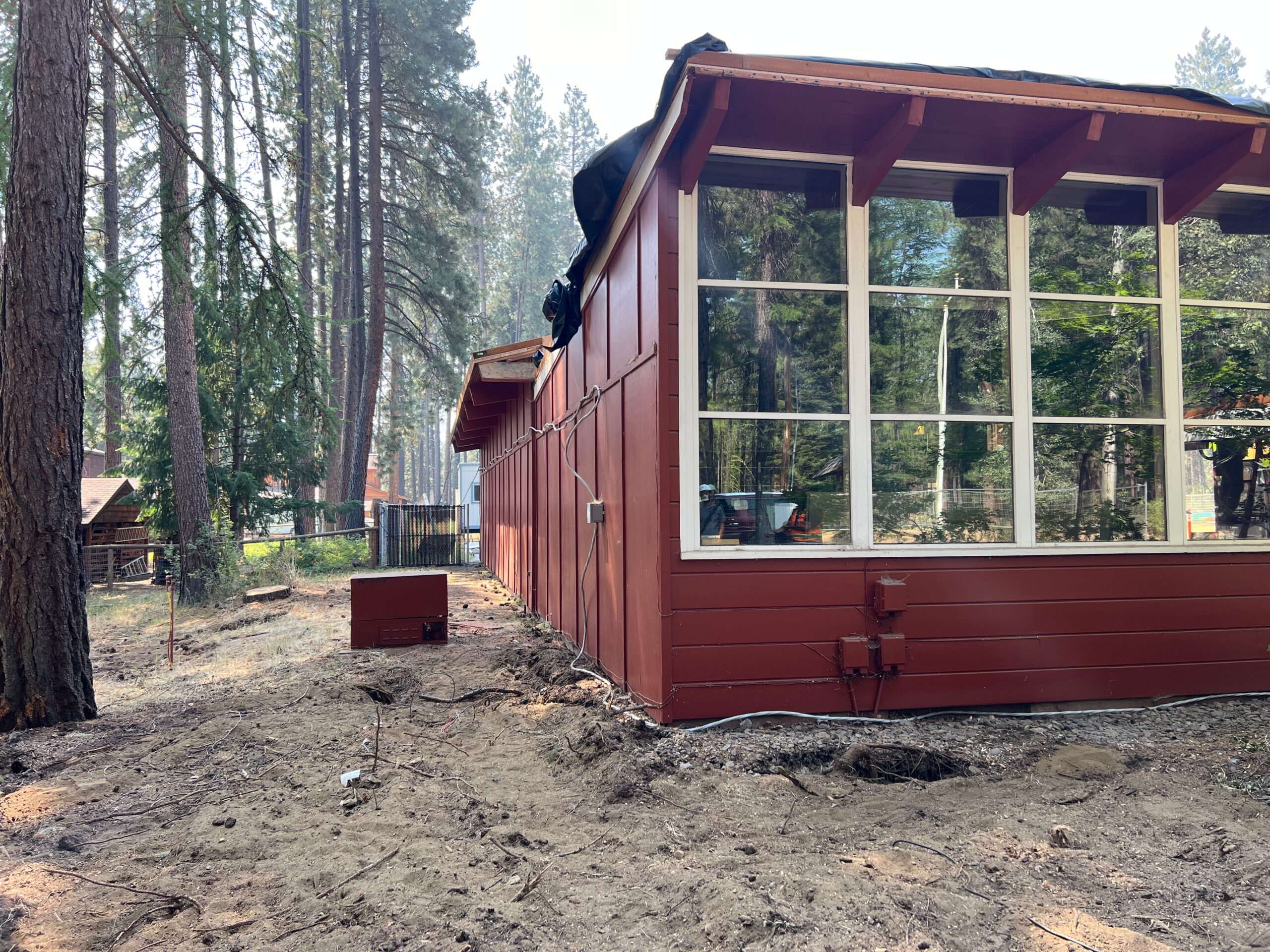
Trees that were comprising the foundation and roof have been removed
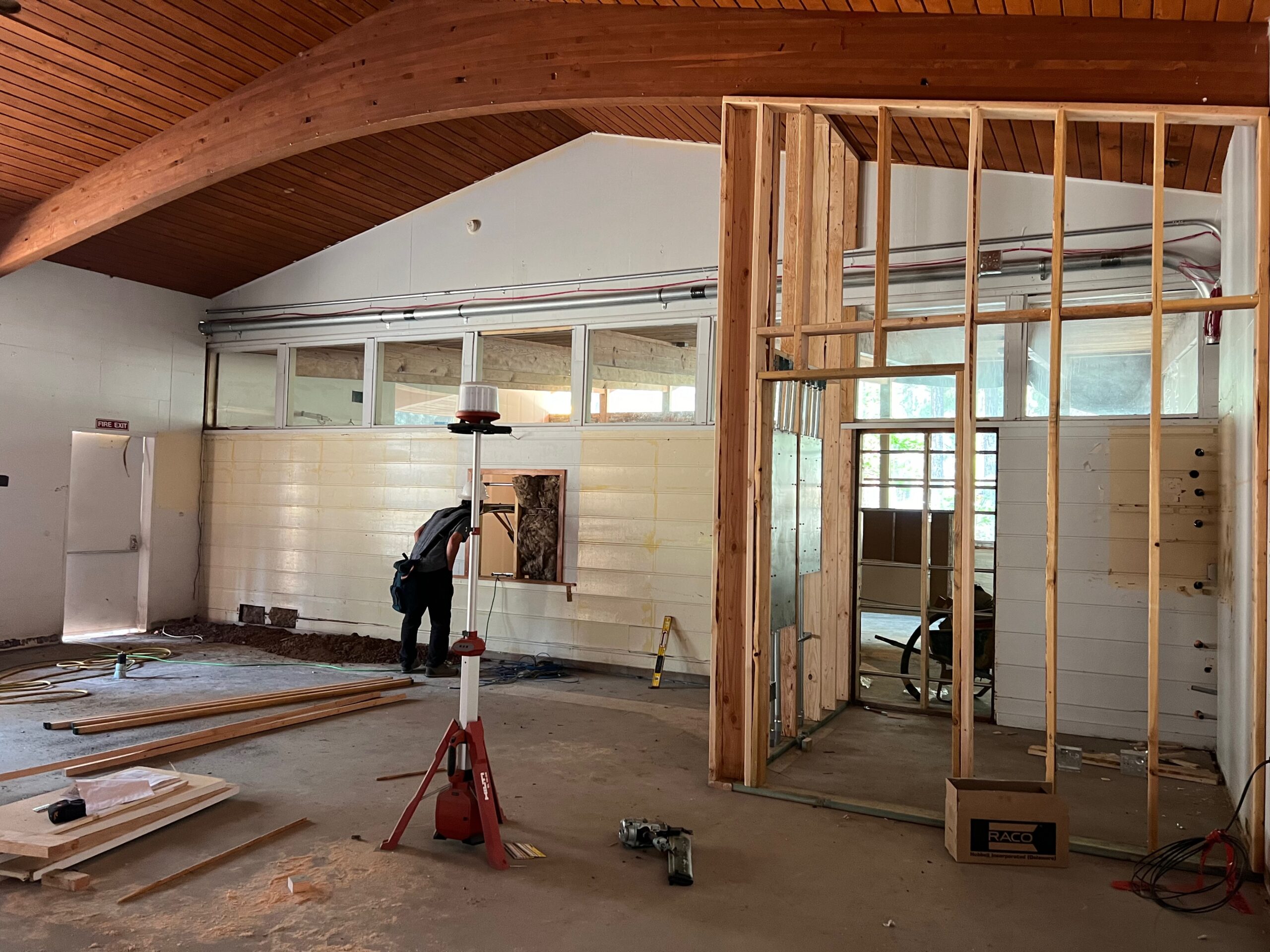
Utility closet has been rough framed in the MPR
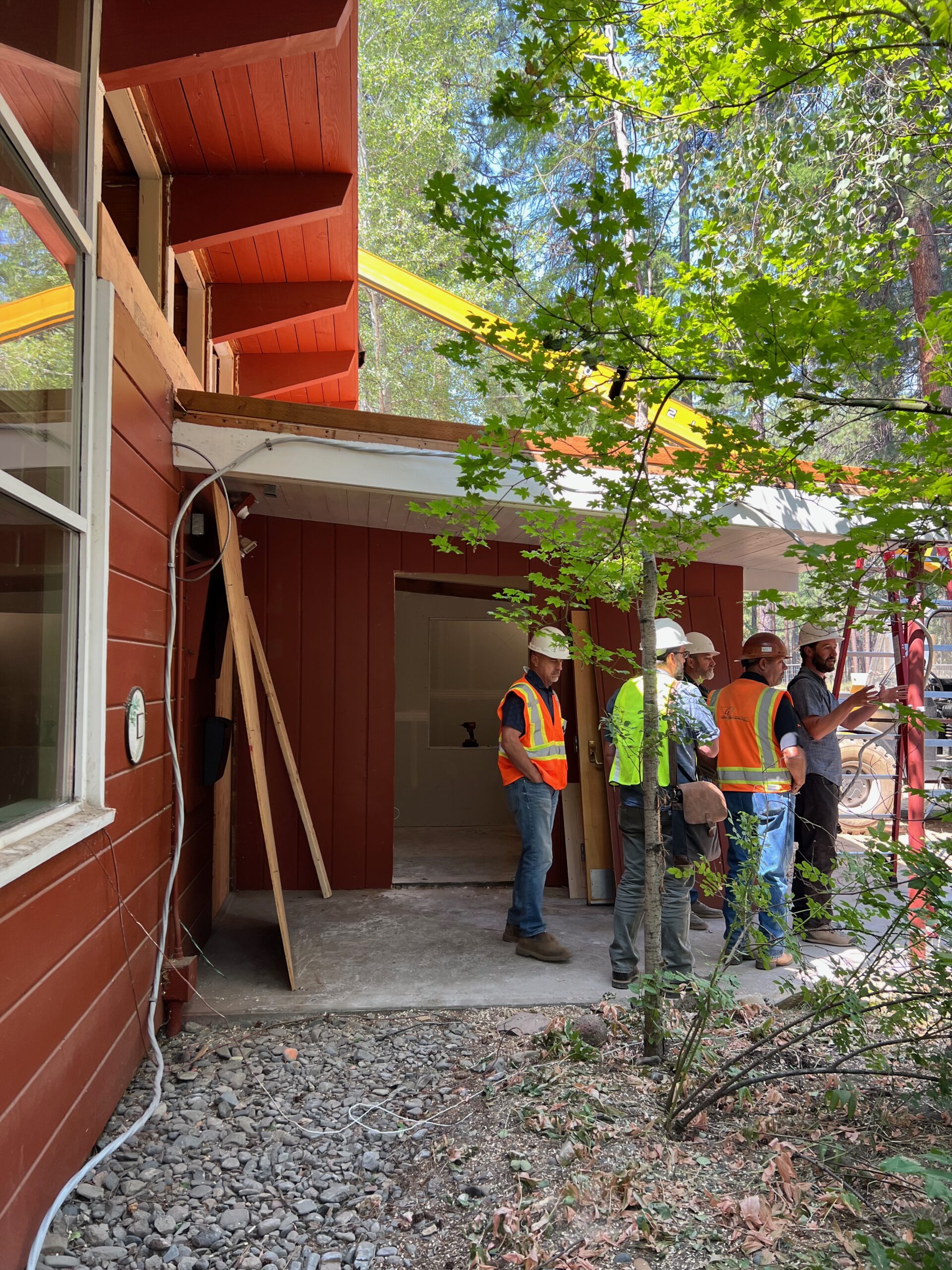
New front entrance has been opened and old door boarded up
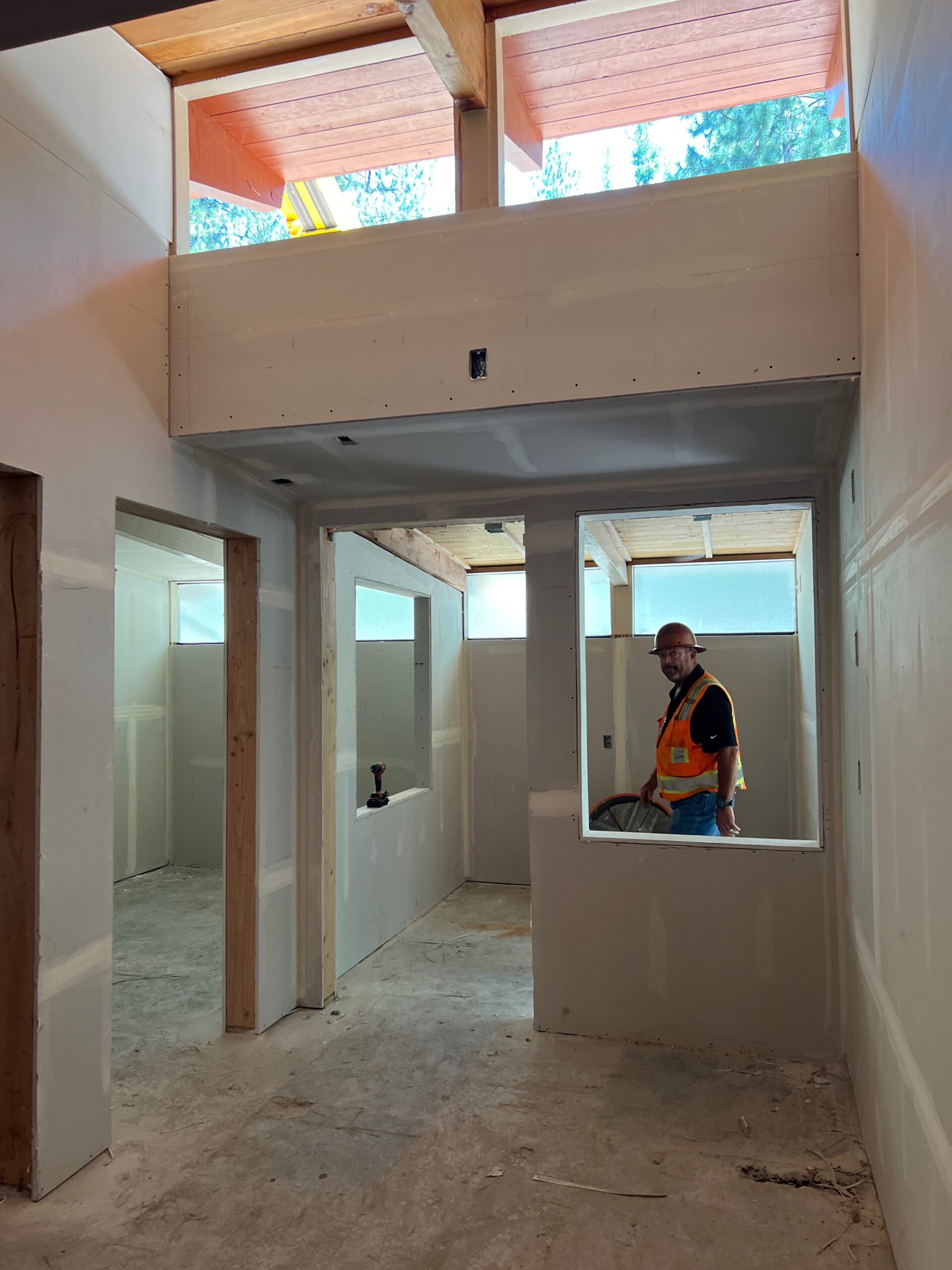
Site Superintendent Chris Inman walks into the new entrance
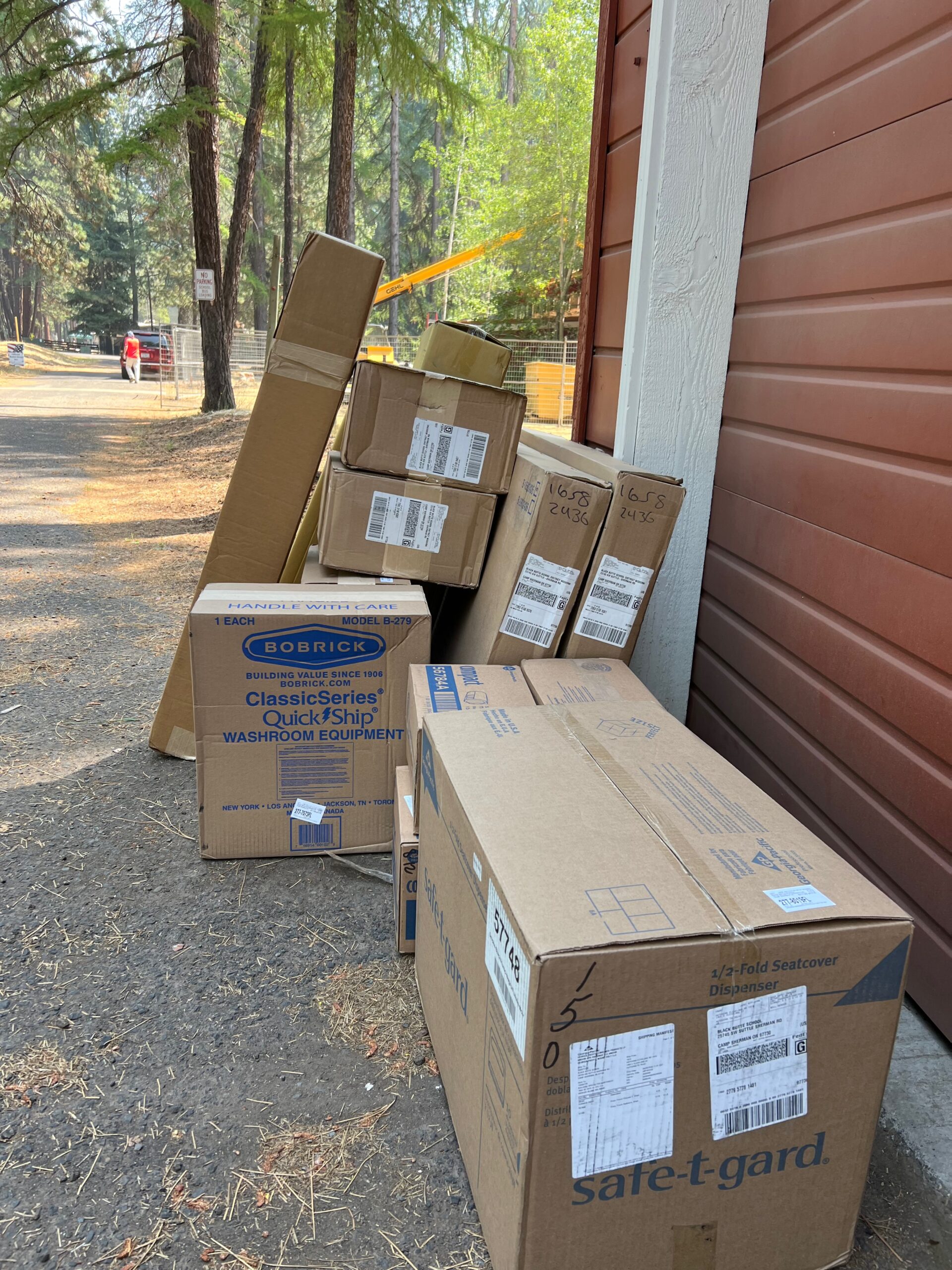
Deliveries of bathroom accessories and other supplies pile up!
